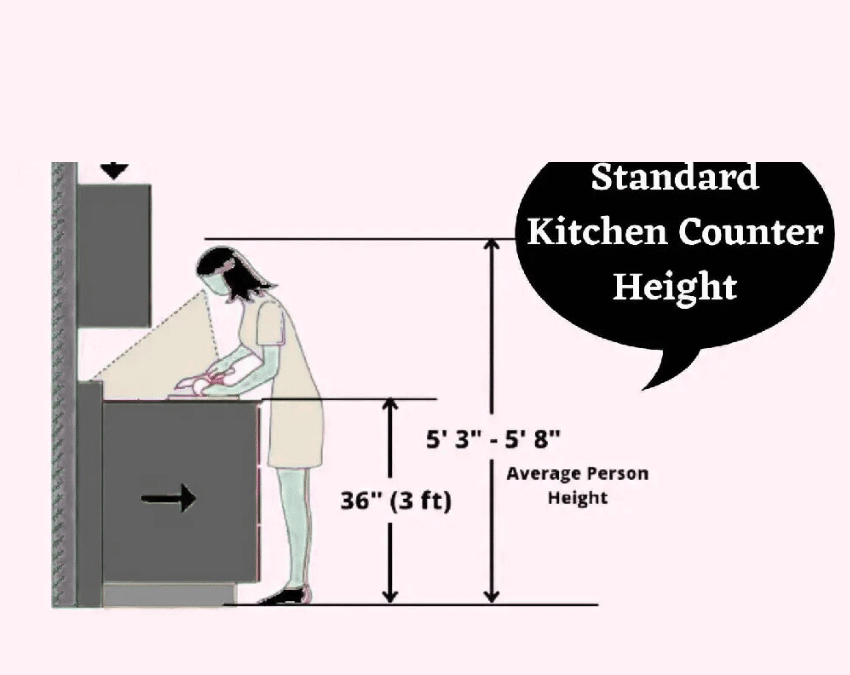Kitchen Slab Height

Marble Wall Panels Supplier in USA
August 14, 2025
Granite Flooring Colours
August 15, 2025Ideal Kitchen Slab Height – A Complete Guide for Comfort and Efficiency
When designing or renovating your kitchen, one of the most overlooked yet important factors is the kitchen slab height. It may seem like a small detail, but the correct slab height can make your cooking experience more comfortable, reduce strain on your back, and improve the overall workflow of your kitchen. Know More
In this blog, we’ll explore the standard kitchen slab height, factors to consider, and tips to customize it for your needs.
1. What is the Standard Kitchen Slab Height?
In most Indian homes, the standard kitchen slab height is set between 32 to 36 inches (81 to 91 cm) from the floor. This range is considered ergonomically suitable for an average adult’s height, allowing for comfortable chopping, mixing, and cooking without excessive bending or stretching.
2. Why Does Kitchen Slab Height Matter?
The right slab height impacts:
-
Comfort – Reduces strain on your back and shoulders while cooking.
-
Efficiency – Improves your workflow by keeping everything within easy reach.
-
Safety – Prevents accidents caused by awkward movements or improper posture.
-
Aesthetics – Gives your kitchen a balanced, proportionate look.
3. Factors to Consider When Deciding Slab Height
a. Your Height
-
If you’re taller than average, you may need a slightly higher slab.
-
If you’re shorter, lowering the height ensures comfort.
b. Kitchen Layout
-
Modular kitchens often have a fixed slab height standard.
-
Traditional kitchens may allow for more customization.
c. Type of Cooking
-
If you do a lot of heavy cooking or use large utensils, a comfortable working height becomes even more essential.
d. Appliance Placement
-
Ensure your hob, sink, and storage areas align with the slab height for a seamless workflow.
4. Recommended Kitchen Slab Heights for Different Tasks
| Task Area | Recommended Height |
|---|---|
| Main Cooking/Prep Slab | 32–36 inches (81–91 cm) |
| Breakfast Counter | 40–42 inches (102–107 cm) |
| Sink Area | 34–36 inches (86–91 cm) |
5. Tips for Choosing the Right Kitchen Slab Height
-
Test Before Finalizing – Stand at a temporary platform to see what feels comfortable.
-
Consult Your Carpenter or Interior Designer – They can help you find the right height based on your measurements.
-
Consider Future Use – Think about other family members who will use the kitchen.


